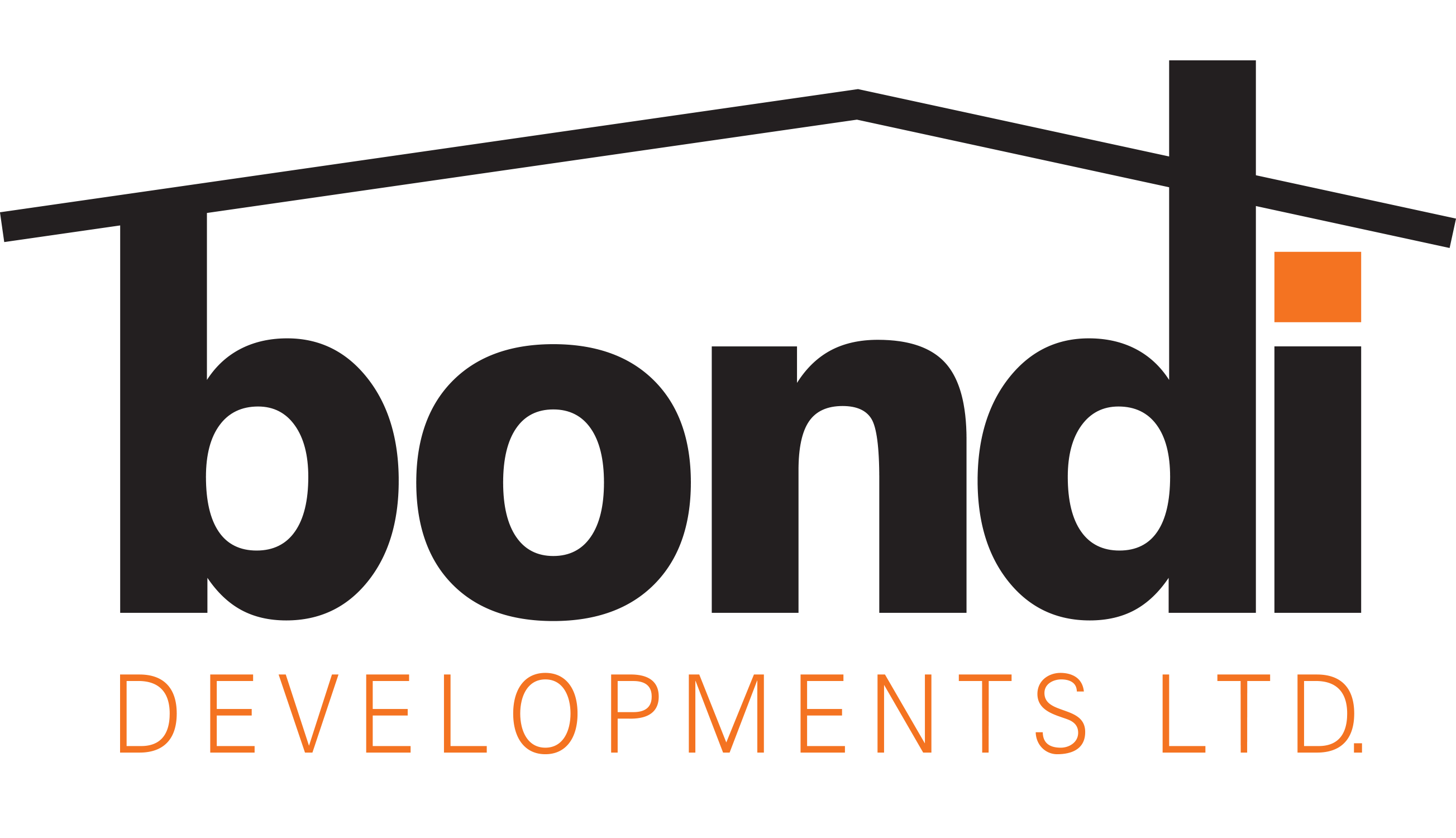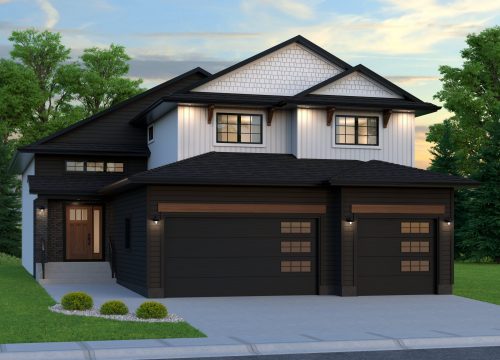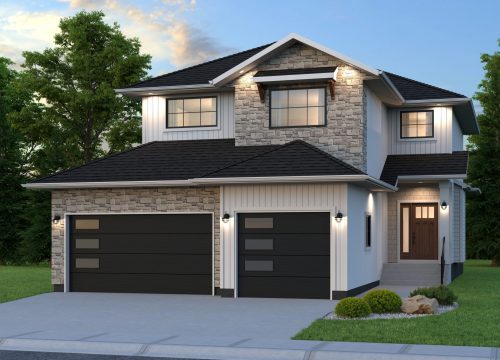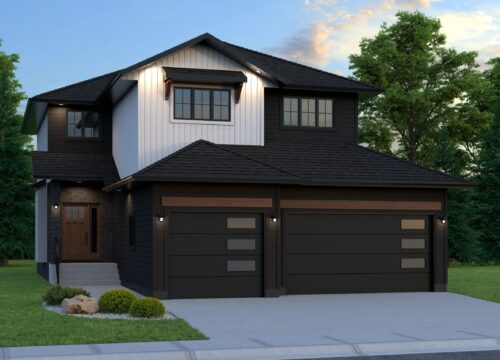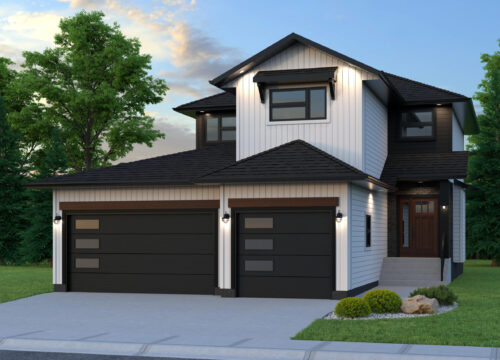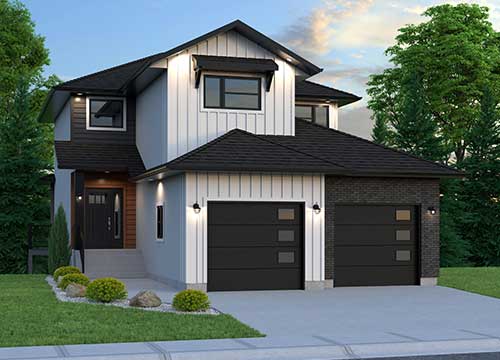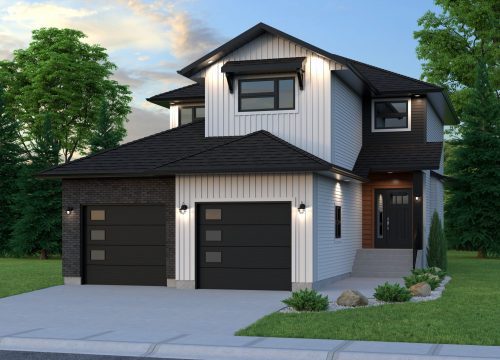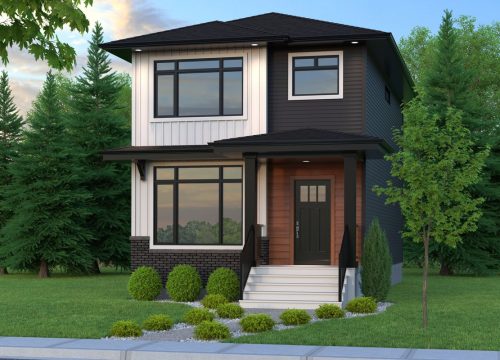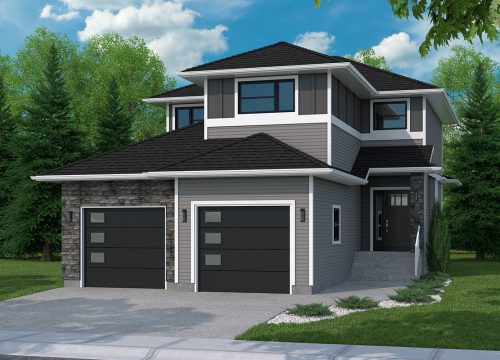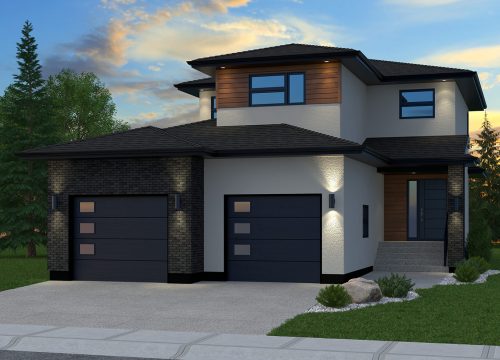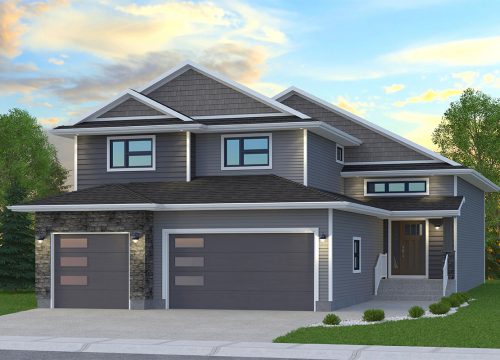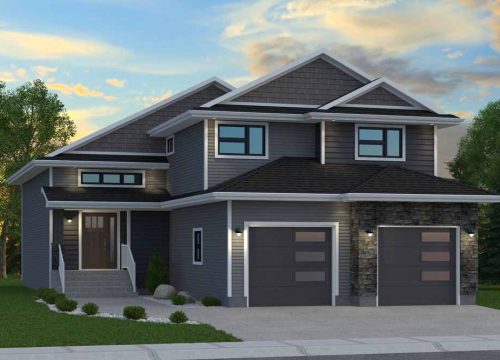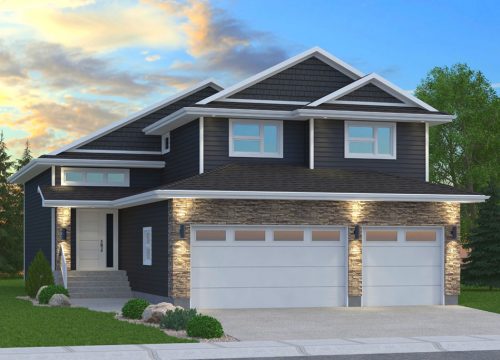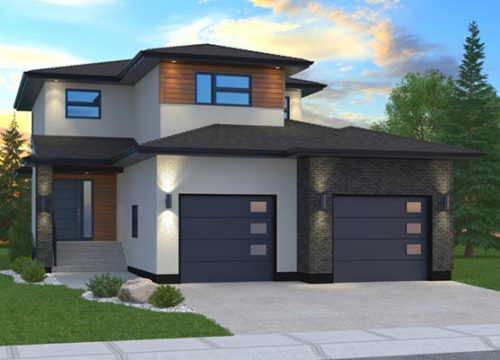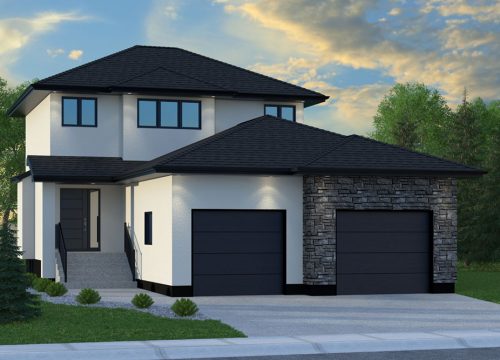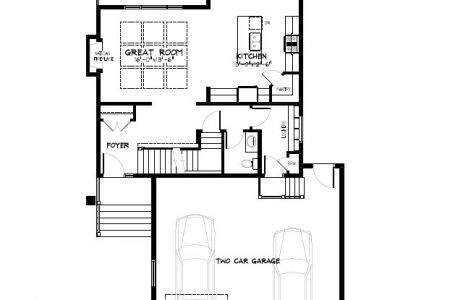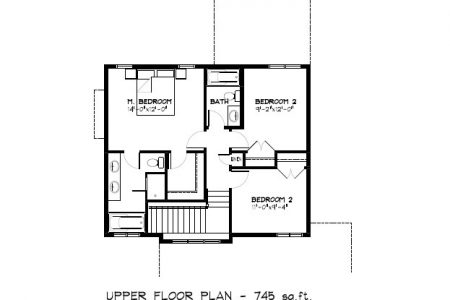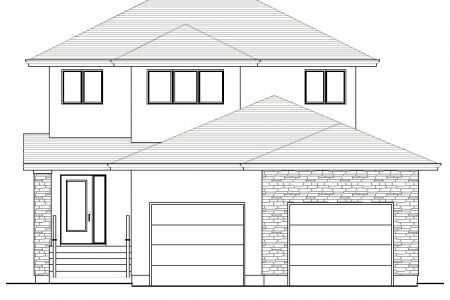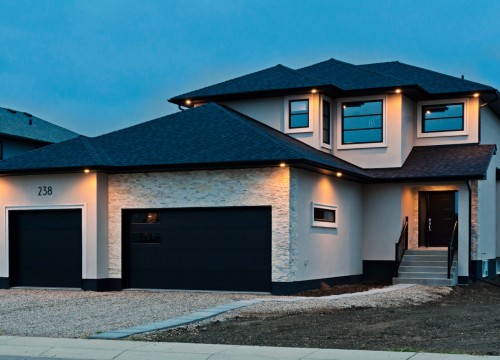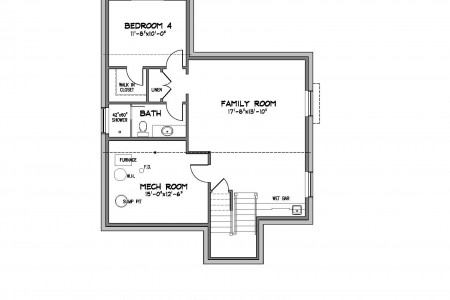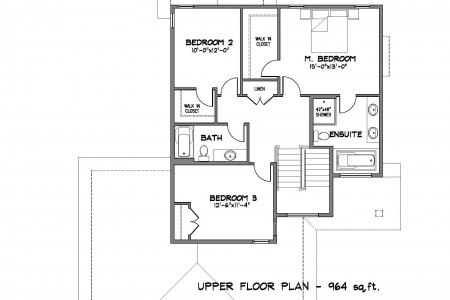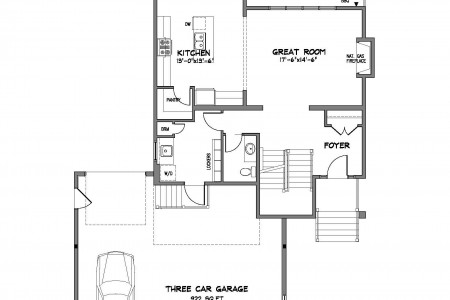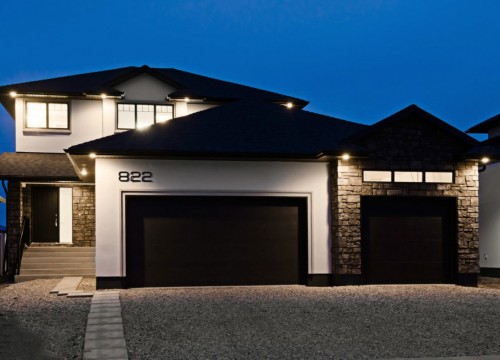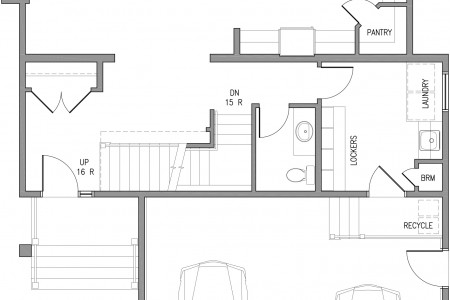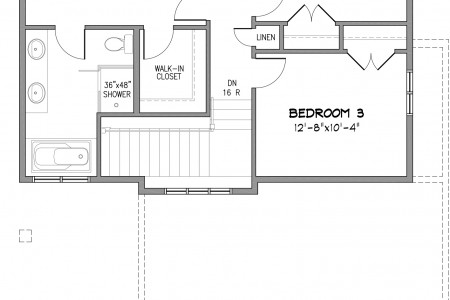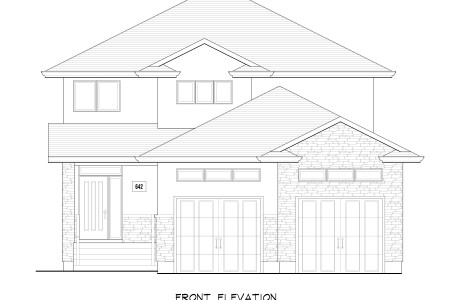Homes for sale
Homes featured are either available for possession or are in the construction phase. Depending on the stage of completion, you will have the opportunity to choose some of the finishing touches and customize to suit your taste.
415 Sharma Crescent
Location: Aspen Ridge
Style: Two-story Walkout
Square Feet: 2446 sq. ft.
Lot size: 48′ x 121′
Bedrooms: 4
Bathrooms: 4
Status: Under Construction
Possession: Sept/Oct 2025
Features:
Walkout lot that backs green space
Tray ceiling with shiplap
Heated triple car garage
Zone heating to each floor
Fully finished basement with wet bar
Appliance and window covering pkgs
Upper floor laundry
Maintenance free covered deck
131 Woolf Bend
SOLD
Location: Aspen Ridge
Style: Modified Bi-level
Square Feet: 1902 sq. ft.
Lot size: 48′ x 121.5′
Bedrooms: 3
Bathrooms: 3
Status: Available
Possession: Nov/Dec 2023
Features:
Award winning design
Vaulted ceilings with exposed beams
Heated triple car garage
Backs onto green space
Appliance and window covering pkgs.
Finished basement Rec Room with wet bar
135 Woolf Bend
SOLD
Location: Aspen Ridge
Style: Two-Storey
Square Feet: 2407 sq. ft.
Lot size: 48′ x 121.5′
Bedrooms: 3
Bathrooms: 3
Status: Available
Possession: Apr/May 2024
Features:
Backs onto green space
Tray ceilings with shiplap
Bonus room
Heated triple car garage
Walk-in pantry
Appliance and window covering pkgs.
Maintenance free covered deck
635 Bolstad Turn
SOLD
Location: Aspen Ridge
Style: Two Story Walkout
Square Feet: 2407 sq. ft.
Bedrooms: 4
Bathrooms: 4
Status: Under Construction
Possession: June 2023
Features:
Walkout lot that backs Northeast swale
Tray ceiling with shiplap
Heated triple car garage
Maintenance free covered deck
Fully finished basement with wet bar
Zone heating to each floor
Walk-thru pantry
Bonus room and office
Appliances and window covering packages
327 Bolstad Way
SOLD
Location: Aspen Ridge
Square Feet: 2163 sq. ft.
Bedrooms: 3
Bathrooms: 3
Status: Under Construction
Possession: September 2022
Features:
Tray ceiling with shiplap
Beams, Maintenance free covered deck
Finished Family Rm (basement),
Walk thru pantry
Appliance package
Window covering package
SOLD 651 Kenaschuk Crescent
SOLD
Location: Aspen Ridge
Square Feet: 2151 sq. ft.
Bedrooms: 3
Bathrooms: 3
Status: Under Construction
Possession: June 2022
Features:
Walk-out lot that backs northeast swale
Tray ceiling with shiplap
Beams, Maintenance free covered deck
Fully finished basement with wet bar
Walk thru pantry
Appliance package
Window covering package
SOLD 819 Glacial Shores Manor
SOLD
Location: Evergreen
Square Feet: 2037 sq. ft.
Bedrooms: 3
Bathrooms: 3
Status: Sold
Features:
Tray ceiling with shiplap
Beams, Maintenance free covered deck
Finished Family Rm (basement),
Walk thru pantry
Appliance package
Window covering package
SOLD 734 Bolstad Turn
SOLD
Location: Aspen Ridge
Square Feet: 2163 sq. ft.
Bedrooms: 3
Bathrooms: 3
Status: Sold
Features:
Tray ceiling with shiplap
Beams, Maintenance free covered deck
Finished Family Rm (basement),
Walk thru pantry
Appliance package
Window covering package
SOLD: 354 Kenaschuk Lane
SOLD
Location: Aspen Ridge
Home Style: Two Storey
Square Feet: 1544 sq. ft.
Bedrooms: 3
Bathrooms: 3
Status: Sold
SOLD: 507 Kenaschuk
SOLD
Location: Aspen Ridge
Home Style: Two Storey
Square Feet: 2037 sq ft
Bedrooms: 3
Bathrooms: 3
Features:
Tray ceiling with Shiplap
Beams
Maintenance free covered deck
Finished basement (Family Room)
Walk thru pantry
Appliance package
Window covering package
SOLD: 627 Fast Cres
SOLD
Location: Aspen Ridge
Home Style: Two Storey Walkout
Square Feet: 2004 sq. ft.
Bedrooms: 3
Bathrooms: 3
Features:
Backs on the Northwest Swale
Tray ceiling with shiplap
Maintenance free deck
Finish basement (Family Room)
Butler’s pantry
Appliance & Window Covering Package
SOLD: 750 Kloppenburg Court
SOLD
Location: Evergreen
Home Style: Modified bi-level
Square Feet: 1889 sq. ft.
Bedrooms: 3
Bathrooms: 3
Features:
Vaulted Ceilings with Exposed Beams
Tray Ceilings
Triple Car Garage
Maintenance free Covered Deck
Finished basement Level (Familyroom)
Appliance Package
Window Covering Package
SOLD: 306 Baltzan Cove
SOLD
Location: Evergreen
Home Style: Modified bi-level
Square Feet: 1827 sq. ft.
Bedrooms: 3
Bathrooms: 3
Features:
Vaulted ceiling with exposed beams
Tray ceilings in master bedroom and closet
Appliance package
Window covering package
Finished lower level Family room
Maintenance free covered deck
Double car garage
Extended concrete driveway
Pie shaped lot
Cul de sac location
SOLD: 566 Bolstad Turn
SOLD
Location: Aspen Ridge
Home Style: Modified bi-level
Square Feet: 1718 sq. ft.
Bedrooms: 3
Bathrooms: 3
Features:
Vaulted ceiling with exposed beams
Tray ceilings in master bedroom
Appliance package
Window covering package
Maintenance free deck
Triple car garage
Concrete driveway
SOLD: 567 Bolstad Turn
SOLD
Location: Aspen Ridge
Home Style: Two Storey
Square Feet: 1850 sq. ft.
Bedrooms: 3
Bathrooms: 3
Year Built: 2017
A/C:C Central Air
Lot Size: 44′ x 118′
SOLD: 167 Glacier Shores Court
SOLD
Address: 167 Glacier Shores Court
Home Style: Two Storey
Square Feet: 1645
Bedrooms: 3
Bathrooms: 3
Garage Info: 28′ Wide Double Attached Garage
SOLD: 238 Mahabir Court
SOLD
Address: 238 Mahabir Court
Home Style: Two Storey
Square Feet: 2080
Bedrooms: 4
Bathrooms: 4
Garage Info: Triple Attached Garage
Description:
Step into an open concept floor plan:
A dream two-toned modern kitchen featuring stack upper cabinets, large island for entertaining with Quartz counter-tops. Walk-in pantry, slow close hardware, under cabinet lighting and plenty of full pullout drawers.
Great room featured a modern thermostat controlled linear gas fireplace surrounded by floor to ceiling tiled feature wall with accent lighting. Hand scraped hickory hardwood flooring, large windows for abundance of natural light.
Main floor also features half-bath, main floor laundry, mud room with cabinetry and lockers, off of the three car garage. Patio door off the dining room to maintenance free deck.
The second floor features a generous common area leading to three large bedrooms. Master bedroom includes double sink vanity with soaker tub, custom shower, tiled flooring with in floor heat and large walk-in closet.
Move-in-ready fully developed basement with bedroom den, 3 piece bathroom with heated tile floor, large family room with walk-up wet bar great for entertaining with surround sound.
SOLD: 822 Kloppenburg Court
SOLD
Address: 822 Kloppenburg Court
Home Style: Two Storey
Square Feet: 1877
Bedrooms: 4
Bathrooms: 4
Garage Info: Triple, Attached Garage
Description:
A hand crafted two-toned modern kitchen with extended upper cabinets. These beautiful cabinets give your kitchen warmth and appeal only found in this unique finish. Includes walk-in pantry, slow close hardware, under cabinet lighting and full pullout drawer cabinet. Counter-tops are Quartz with modern brick pattern white ceramic back splash. Large island for entertaining with under mount sink. Samsung appliance package with built in cabinet microwave and modern design hood fan.
Living room boosts a stunning modern thermostat controlled linear gas fireplace surrounded by a floor to ceiling tiled feature wall with accent lighting and complimentary Armstrong hand scraped engineered hardwood flooring.
Lots of space in the master bedroom includes double sink vanity with soaker tub, separate custom shower, ceramic tile with in floor heat and large walk-in closet.
Spacious main floor laundry/mud room with cabinetry and row of lockers complete with hooks and bench. Contemporary interior Berkley doors with modern Halifax shinny chrome levers and an upgraded trim package featuring 6″ baseboards, architrave moldings on ext. doors and windows.
Move in ready, fully developed basement with bedroom, den, custom shower 3 piece bathroom and entertainment/family room with walk-up wet bar and 5.1 surround sound. Large mechanical room for plenty of storage.
34′ wide triple car finished attached garage with rear pull up door & Maintenance free composite deck. Additional features include; air conditioning, rough in central vac, triple pane windows, impressive wood grain fiberglass entrance door, high efficient furnace with digital programmable thermostat and Energy Star hot watertank. TV and CAT 5 wiring to all bedrooms. HRV air exchanger and humidifier. Impressive Kohler bath fixtures, low flush toilets with slow close seat, Delta lever faucets. Low maintenance acrylic stucco finished exterior with cultured stone accents and 30 yr laminated shingles with full underlayment.
